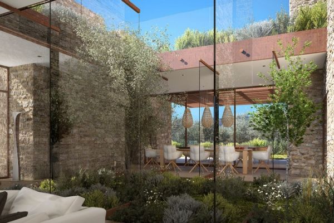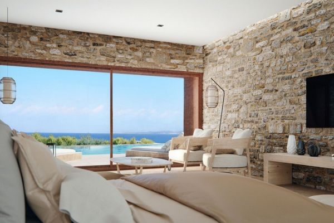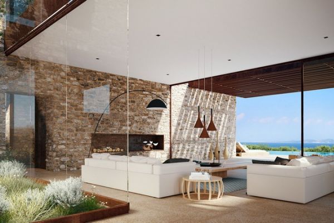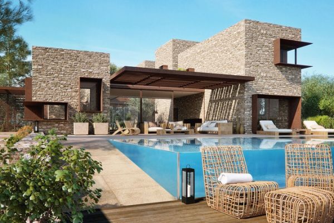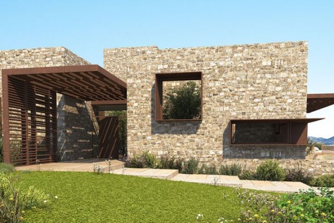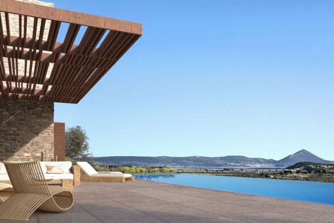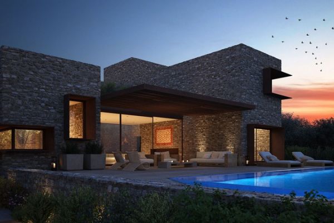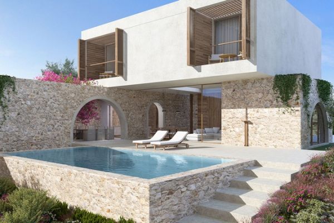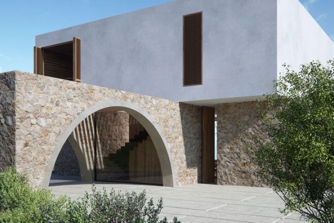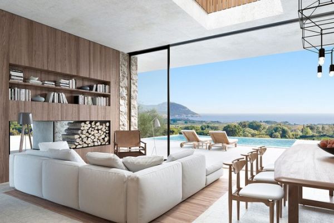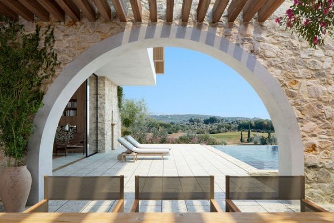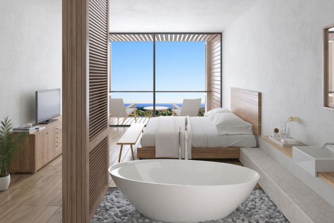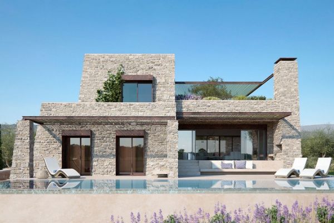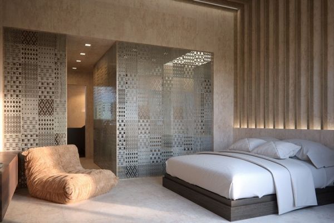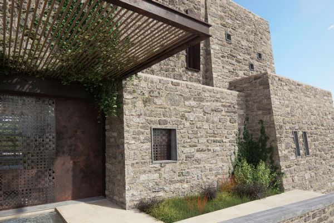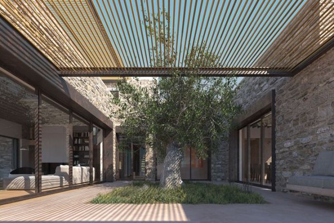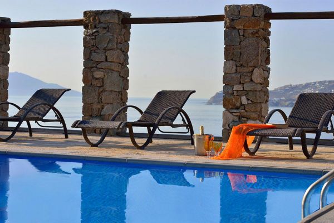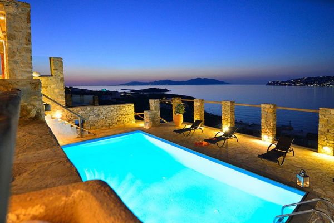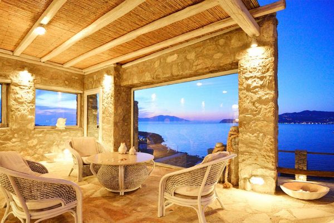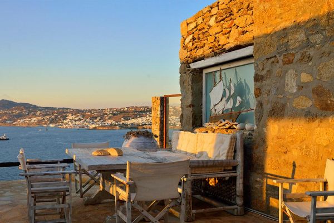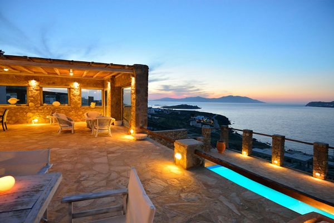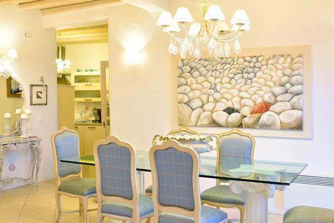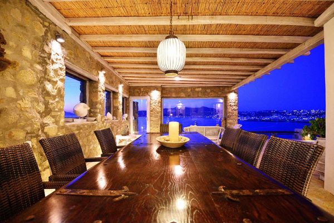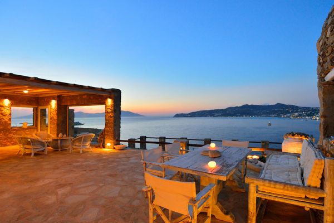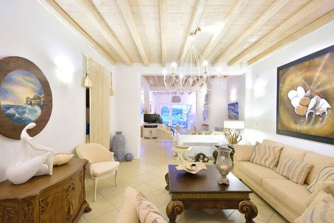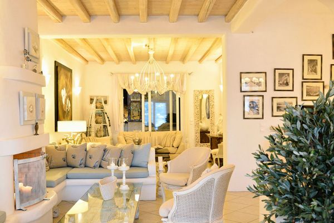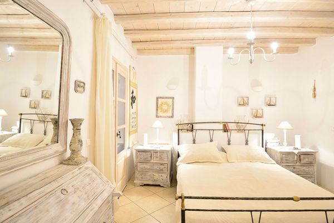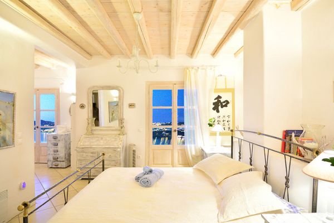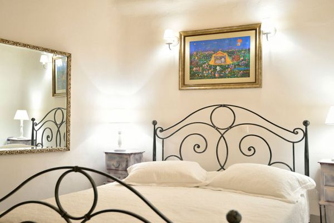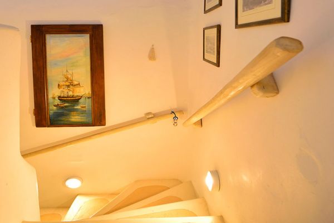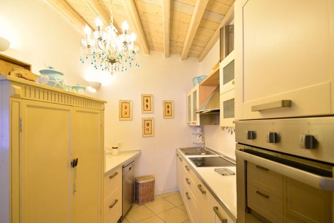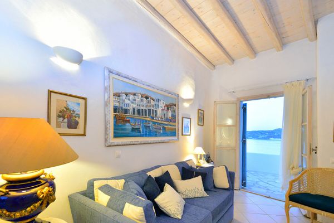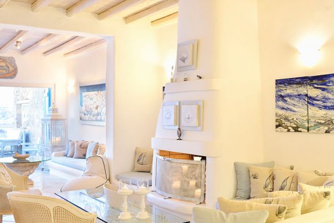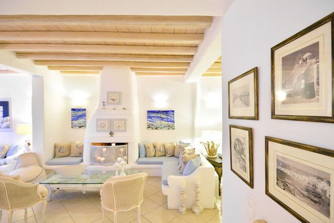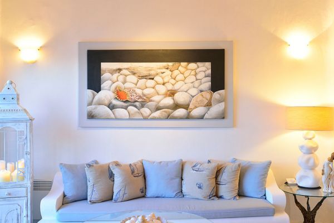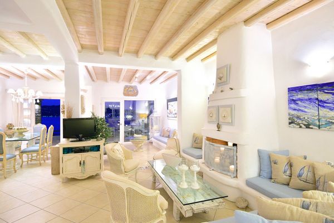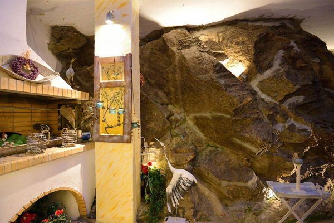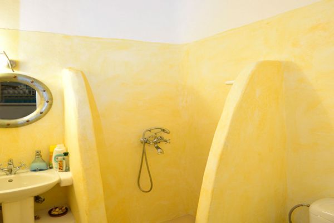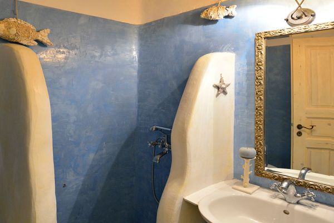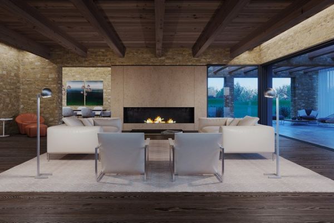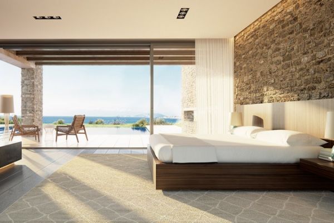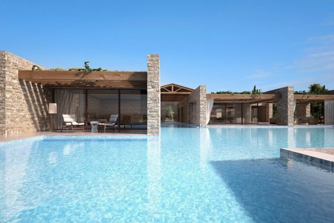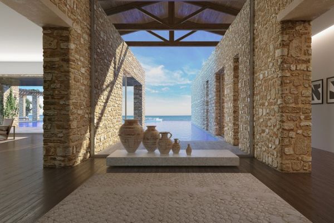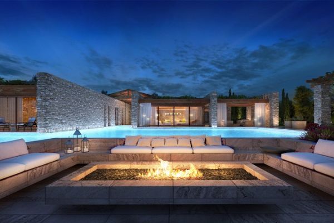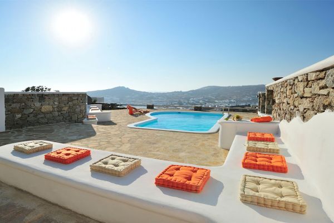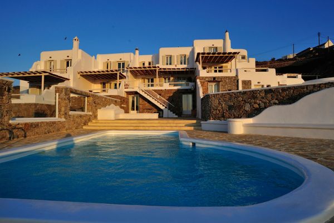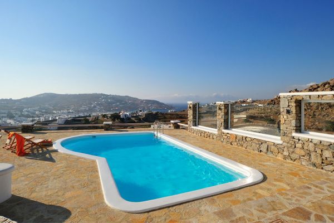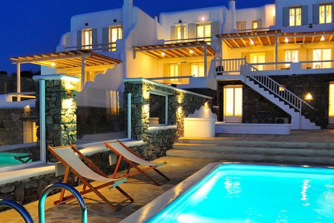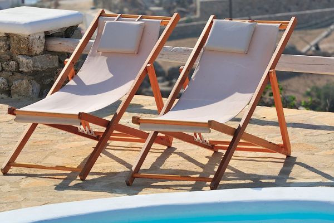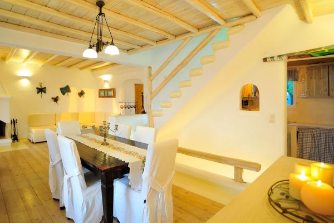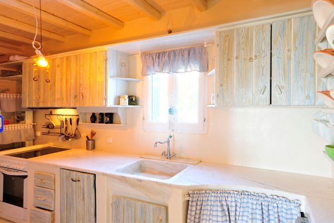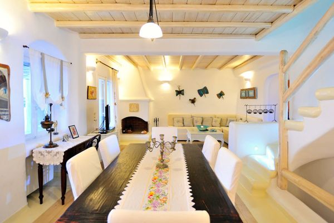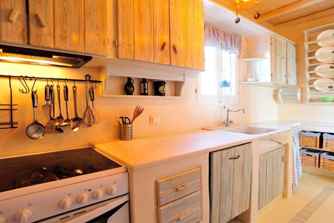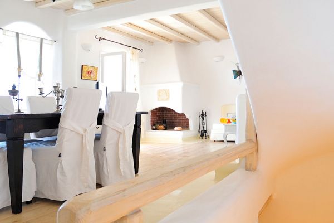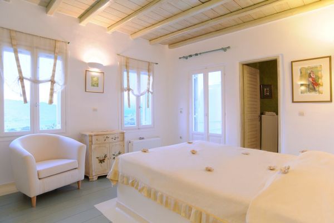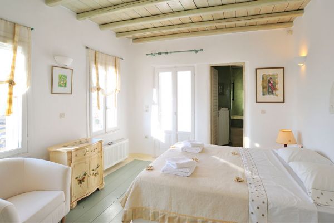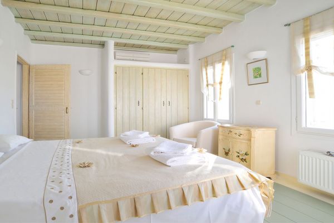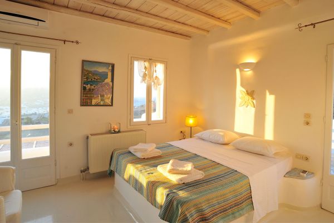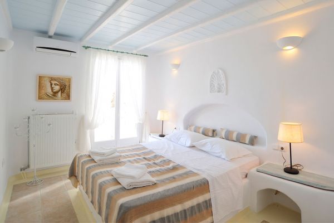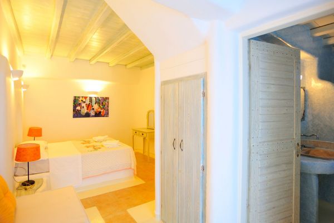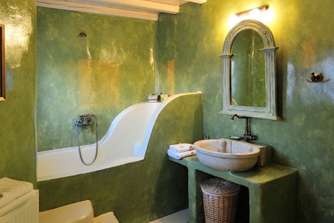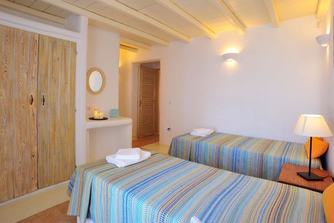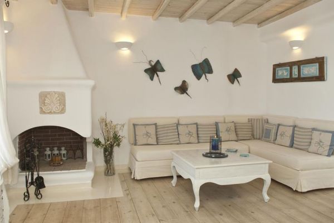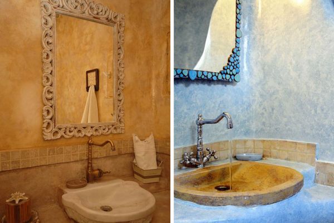Panorama Villa by Potiropoulos & Partners
The dramatic, silent landscape of Messinnian Mani served as the inspiration for this residence. The design is based on the conceptual representation of the region’s traditional villages. A central space alludes to the plateia, the village square, where all the communal areas of the residence are located, while the private spaces take the form of distinct stone prisms that resemble the village houses, arranged around the reception areas.
The interplay between solid forms and voids, separated by glass boundaries, reveals collusion between light and shadow, near and distant view, communal and private space. In terms of constructive expression, the design explores the structural composition of the materials, their texture, tactility, color and reaction to light.
Villa Features
410 m2 total indoor areas, in two-stories with basement
1,440 m2 land plot, with 29m façade
Master Bedroom with walk-in closet and en-suite bathroom
Two Bedrooms with en-suite bathrooms
Guest Bedroom with en-suite bathroom
Owner's Study
Closed Kitchen
Multiple Living and Dining Areas
Shaded Outdoor Living Areas
Indoor and Open-air Fireplace
Infinity Edge Outdoor Pool
Playroom Area
Storage Areas
Elevator
Car/ Golf cart Parking Area
Planted roof
Lush Gardens with Messinian flora
Eco waste management
State-of-the-art property management services all year long
Panorama Villa by K-Studio
K-studio’s proposal is an adaptation of the Navarino Dunes design ethos, which respects tradition while offering a contemporary quality experience. Inspired by the old houses and villages of the region, each property is a composition of stone enclosures, courtyards and patios, arranged in such a way as to invite the surrounding landscape to interact with the interior. This approach defines the villas as a sequence of volumes rather than a continuous mass. The alternation between indoor and outdoor spaces provides a spatial richness and merges the residences with their context.
The exchange between interior and exterior spaces makes moving through them more akin to a stroll around a local village than a single property. The materiality of the villas combines traditional textures and construction techniques with modern-day features and architectural elements. These include natural stone walls, solid wooden beams and antique stone paving set against hammered concrete lintels, slim anodized aluminum window frames and planted roofs. This contextual approach offers a contemporary take on the regional vernacular, proposing an atmospheric architecture with an appropriate design for the local landscape and climate.
Villa Features
410 m2 total indoor areas, in two-stories with basement
1,440 m2 land plot, with 29m façade
Master Bedroom with walk-in closet and en-suite bathroom
Two Bedrooms with en-suite bathrooms
Guest Bedroom with en-suite bathroom
Owner's Study
Closed kitchen
Multiple Living and Dining Areas
Shaded Outdoor Living Areas
Indoor and Open-air Fireplace
Infinity Edge Outdoor Pool
Playroom Area
Storage Areas
Elevator
Car/ Golf cart Parking Area
Planted roof
Lush Gardens with Messinian flora
Eco waste management
State-of-the-art property management services all year long
Panorama Villa by KLAB Architecture
The villa’s design has been creatively informed by extensive research into Messinia’s traditional architecture, rich cultural heritage and favorable climate. From the outset, the aim was a residence for people seeking a harmonious blend of modernity in an enchanting natural Mediterranean setting. The villa has been conceived as a sculptural, eminently functional, volumetric building.
The “fortress” aspect is still present, but outdoor spaces have been a design priority. The atrium is the heart of the house, while pergolas shade and protect. The inspiration for the villa derives primarily from the Messinian village of Kardamyli, though interpreted in a modern way.
The villa seamlessly integrates new building materials and technologies with time-honored ones, reflecting a fruitful dialogue between tradition and modernity.
Villa Features
410 m2 gross total areas, in two-stories with basement
1,445 m2 land plot, with 29m façade
Master Bedroom with walk-in closet and en-suite bathroom
Two Bedrooms with en-suite bathrooms
Guest Bedroom with en-suite bathroom
Owner's Study
Closed kitchen
Multiple Living and Dining Areas
Shaded Outdoor Living Areas
Indoor and Open-air Fireplace
Infinity Edge Outdoor Pool
Playroom Area
Storage Areas
Elevator
Car/ Golf cart Parking Area
Planted roof
Lush Gardens with Messinian flora
Eco waste management
State-of-the-art property management services all year long
Mykonos Villa Airla
Villa Airla is a fun summerhouse part of a group of residences located in one the most panoramic sides of Mykonos (KANALIA) with views that range from the island of Tinos to the island of Delos and the sunset within the blink of an eye. The easy access to Mykonos Town also allows for the combination of quality time on the premises with moments of nightlife action in the island’s vibrant chora.
Cozy interiors and spacious outdoor areas by the pool create a relaxed ambiance, while beautiful sandy beaches are only a few minutes’ drive away.
The concept of the property features a very outdoorsy approach with various options for anytime of the day, be it a swim in the infinity pool, a moment of relax reading through a novel under a pergola with grand views or a meal in one of the three outdoor dining areas all offering a beautiful scenery as the perfect background.
An outdoorsy approach which of course does not compromise the indoor living, the property interiors are colorful and cozy with a traditional Cycladic design which involves the living room and the kitchen on the entrance floor as well as one of the bedrooms. the upper level hosts 3 more double bedrooms, 2 of which have amazing sea view. The guest house is attached to the property, it has with its own living area, kithcenette and double bedroom.
As a former family summer residence, Villa Airla has the kind of welcoming warmth a small group or family or group of friends would look for in a rental property, where to enjoy their days of leisure on the Mediterranean’s most popular island.
MAIN HOUSE
Complex Villa
Sea view
10 guests
Surface 245 sqm
Surrounding area 1.000 sqm
Suitable for children
Suitable for the elderly
Indoor Dining table for up to 8 people
Entrance Level
Large living room
Well Equipped Kitchen
1 Double Bedroom
Bathroom
Separate Guest house with double bedroom and private shower
Lower Level
3 Double Bedrooms with en-suite bathrooms
OUTDOORS
Sun beds
Outdoor furniture
Three Seating/Dining areas
Dining table for up to 16 people
BBQ Grill
Pergolas
Private terrace
Private Parking
AMENITIES
Outdoor dining and wood fire BBQ
Kitchen full equipped with modern appliances
Free Wi-Fi Internet
ADSL Internet connection
Direct dial telephone
1 Satellite TV
CD Player
DVD player
Outdoor sound system
Bath Amenities
Hairdryer
Closets in all bedrooms
Full Air Conditioning
Clothes Washer/Dryer
Iron/Ironing board
Fully equipped kitchen
Indoor Dining Table
Fireplace
In-house laundry
Plug for razor
Safety Box
SERVICES INCLUDED
Complimentary assistant for check in /check out procedures at the property
Concierge service
Welcome refreshment
Welcome basket with local delicacies
Luxury Bath Amenities
Slippers
Pool towels
Daily cleaning service
Linens/Towels changed twice a week
Pool maintenance
All taxes
SERVICES UPON REQUEST
24/7 Concierge Services
Car Rental
Limo Service
Extra Staff, maids, chefs
In House Massage
Babysitting
Cooking, Greek & International Cuisine
Weekly Lunch
Dinner Menus
Theme Dinners
BBQ Night
Fisherman’s Evening
Greek Night
Special Events & Celebrations
Grocery Shopping
Beach Picnics
Yacht rental
Transfers and Chauffeur services
Security and VIP Protection
Butler
Restaurant reservations
Personal trainer
Massage: -Aromatherapy
Sports Massage
Therapeutic
Thai
Personal Training YOGA
Pilates
Aerobic
For further information regarding upon request services please see our Services section.
VILLA POLICIES
Pet friendly
Wheelchair accessible
Security Deposit 1.000€
MHTE
Beachfront Villa by ISV Architects
The advent of the Romanos, a Luxury Collection Resort and the Westin Resort Costa Navarino has further enhanced the region’s architectural diversity and inspired the architect in the design of this residence. The hotel buildings and landscaped areas, including communal planted and paved spaces as well as the golf courses, blend harmoniously with Messinia’s unique natural environment. Native vegetation dominates, with olives, cypresses, pistacias and vines in abundance.
The beachfront plot features street access on one side, with the sea view and plentiful sunlight on the other. The residence is arranged around two courtyards: one on the access side, serving also as a “projection” of the villa into the neighborhood, and the other on the view side, where life in the residence will be centered.
There are two large wings, one housing all the private rooms of the family, the bedrooms and the study, while the more “communal” wing contains the main living spaces, dining area and kitchen. Swimming and reflecting pools provide a water element that both separates and at the same time conjoins the wings and courtyards. Nestled between the wings, the fully transparent foyer offers a breathtaking, unobstructed view of the sea, providing the first grand impression of the experience of living in this villa.
Villa Features
1,400 m2 total indoor areas
3,000 m2 land plot, with 35m façade to the sandy beach
Sea view Master Bedroom
Three Bedrooms with en-suite bathrooms
Guest Suite with two bedrooms with en-suite bathrooms
Owner's Study
Closed kitchen
Multiple Living and Dining Areas
Shaded Outdoor Living Areas
Indoor and Open-air Fireplace
Infinity Edge Outdoor Pool
Indoor Lap Pool
Steam Room & Sauna
Gym
Playroom Area
Cellar
Home Cinema
Staff Quarters, with two Bedrooms with en-suite bathrooms
Extensive Storage Areas
Elevator
Car/ Golf cart Parking Area
Planted roof
Lush Gardens with Messinian flora
Direct access to the beach
Eco waste management
State-of-the-art property management services all year long
Mykonos Villa Alexandros 2
Mykonos Villa Alexandros 2 is located next to Villa Polymnia and extends in three levels as every other villa in the complex.
In its entrance level it features a spacious living and dining room which ends at the big west-oriented porch. From there the guests may enjoy unique sea views or they may also savor the gorgeous sunset while being sheltered from the strong north wind of Mykonos.
On the same level there is a traditional but fully equipped kitchen.
A big internal staircase leads upstairs to the master bedroom with the big stone-built bathroom. The master bedroom has its own private balcony with a stone-built bench, in which the guest may enjoy private moments of relaxation with unlimited view of Ornos and Korfos.
Downstairs there are three spacious bedrooms and a smaller service room. Every room has its own bathroom, heat and air-conditioning system.
The villa is also equipped with satellite TV, Wi-Fi internet connection, an alarm system and security lighting.
MAIN HOUSE
Complex Villa, Sea view
10 -12 guests
Surface 220 sqm
Surounding area 1.500 sqm
Ground Floor:
One bedroom with Queen bed ,a couch and en-suite bath with shower and french doors opening to the Pool Area with Sea views
One Bedroom with 2 Single beds ,an ensuite bathroom with shower and french doors opening to the pool Area with Sea Views
One bedroom with a queen bed ,a couch , and an ensuite bathroom with shower
One Bedroom with a bunk bed and ensuite bathroom with shower
First Level:
Living Room
Dining Room
Kitchen
Top Floor
One bedroom with Queen bed and en-suite bath with shower and french doors opening to the balcony with sea views
OUTDOORS
Sun Beds
Outdoor furniture
Outdoor Dining Table
Private terrace
Pergola
Private parking
AMENITIES
Satellite TV
Flat screen TVs in all bedrooms
Security lighting and an alarm system
CD Player
DVD player
Bath Amenities
Hairdryer
Closets in all bedrooms
Full Air Conditioning
Iron/Ironing board
Fully equipped kitchen
Indoor Dining Table
Fireplace
In-house laundry
Safe Box
SERVICES INCLUDED
Complimentary assistant for check in /check out procedures at the property
Concierge service
Welcome refreshment
Welcome basket with local delicacies
Luxury Bath Amenities
Slippers
Pool towels
Daily Maid Service
Linens/Towels changed twice a week
Pool Maintenance
All taxes
SERVICES UPON REQUEST
24/7 Concierge Services
Car Rental
Limo Service
Extra Staff, maids, chefs
In House Massage
Babysitting
Cooking, Greek & International Cuisine
Weekly Lunch
Dinner Menus
Theme Dinners
Fisherman’s Evening
Greek Night
Special Events & Celebrations
Grocery Shopping
Beach Picnics
Yacht rental
Transfers and Chauffeur services
Security and VIP Protection
Butler
Restaurant reservations
Personal trainer
Massage: -Aromatherapy
Sports Massage
Therapeutic
Thai
Personal Training YOGA
Pilates
Aerobic
For further information regarding upon request services please see our Services section.
VILLA POLICIES
Pet friendly
Security Deposit 1.000€
MHTE



